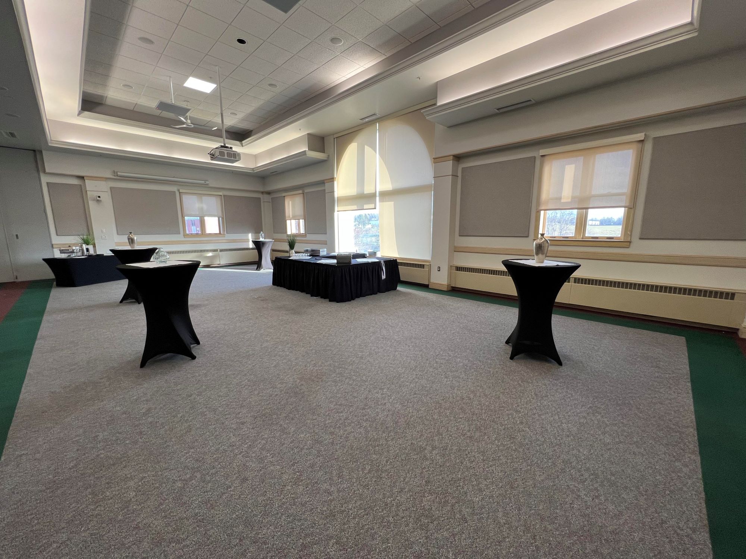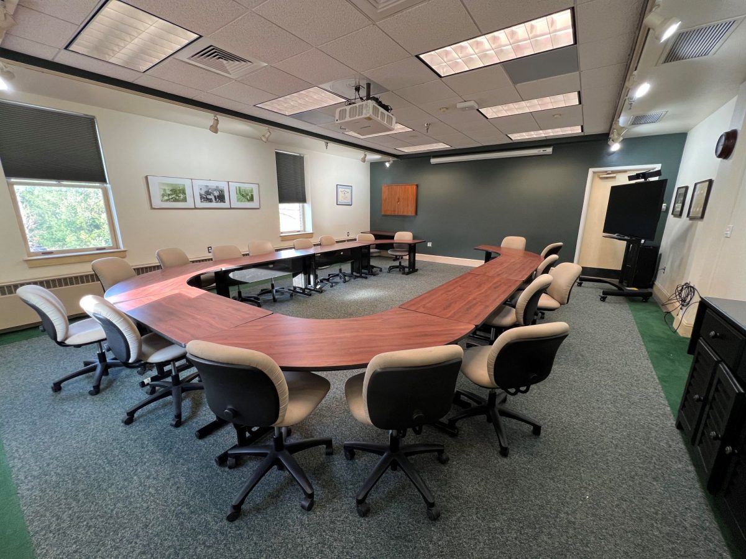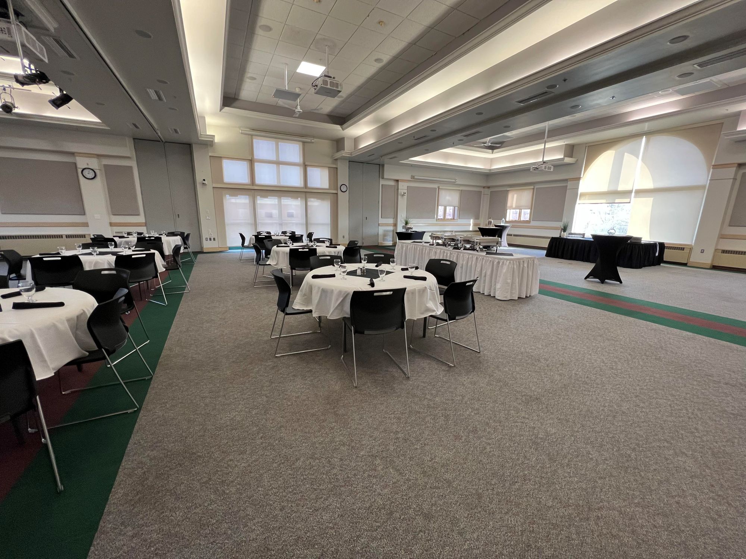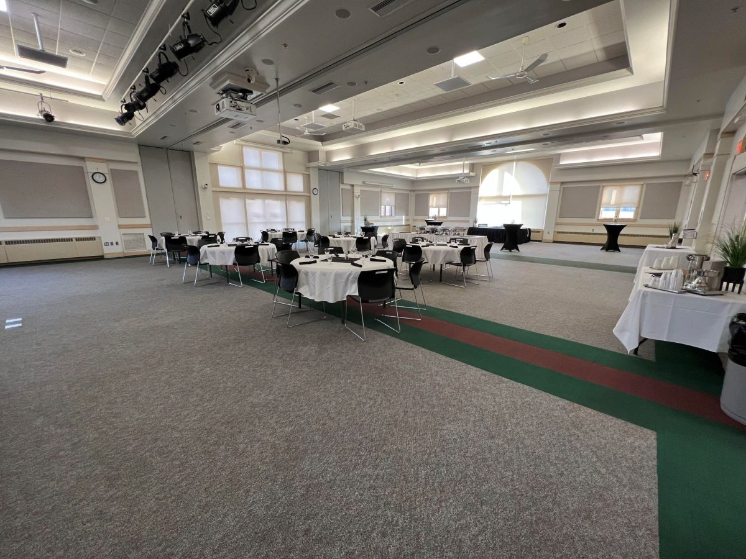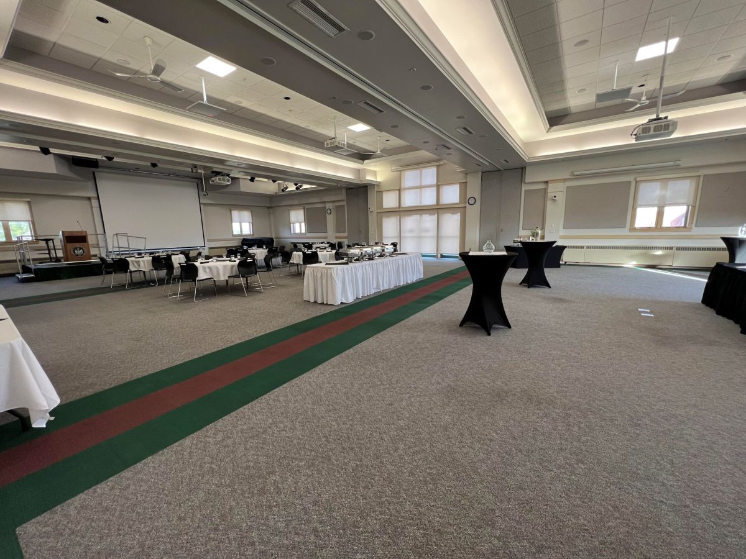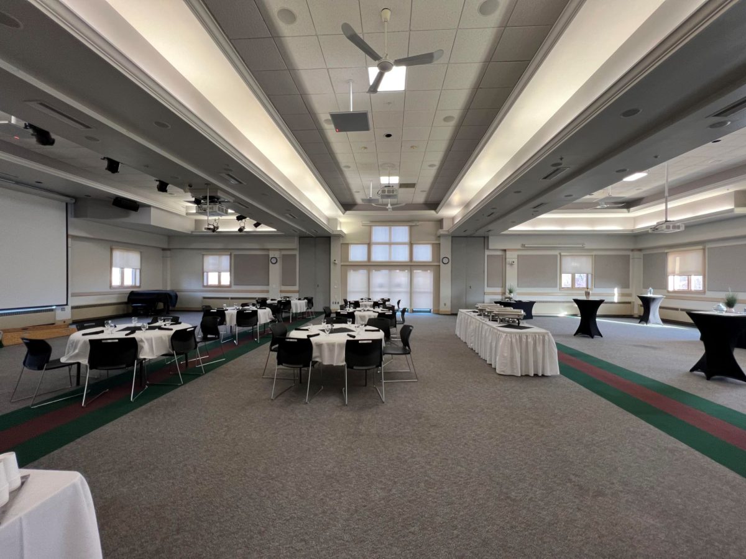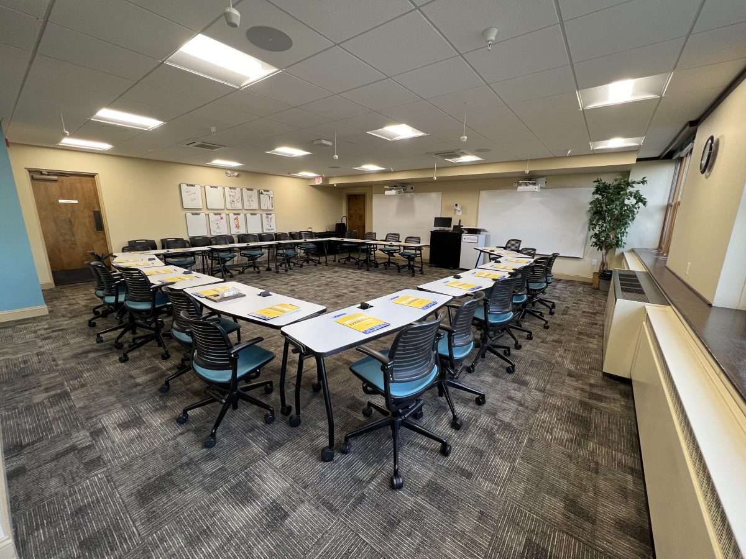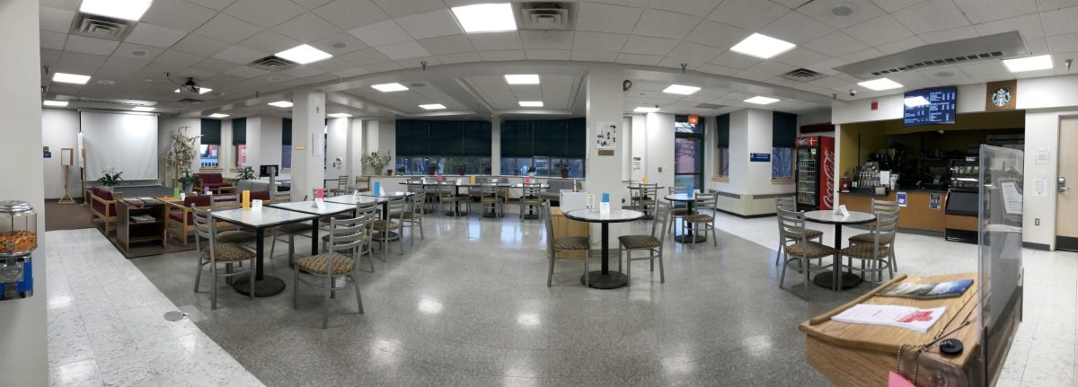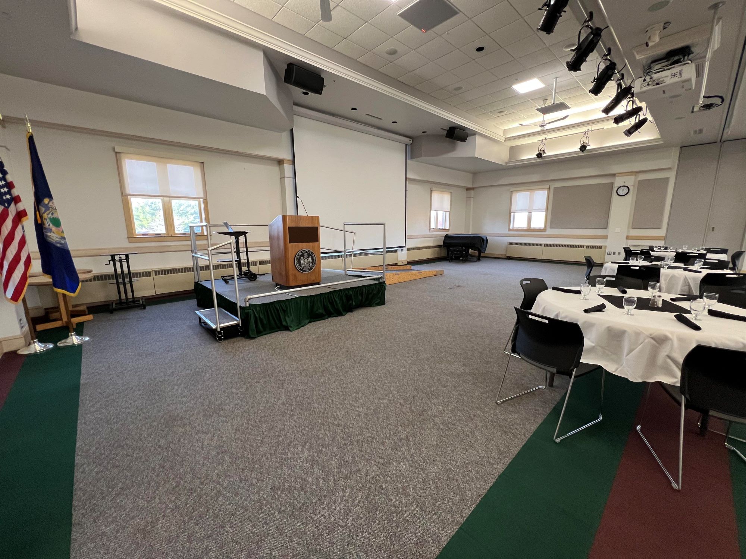Conferences & Special Programs Important Links
Conferences & Special Programs Room Offerings
Click the name of the room below to see a photo and view its max capacity.
Staff
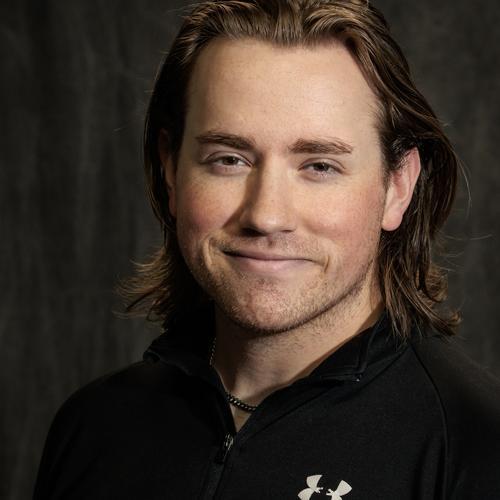
Cameron Jones
Director of Conferences & Special Programs
- Location
- 120 Campus Center
- Phone
- (207) 768-9502
- cameron.jones@maine.edu
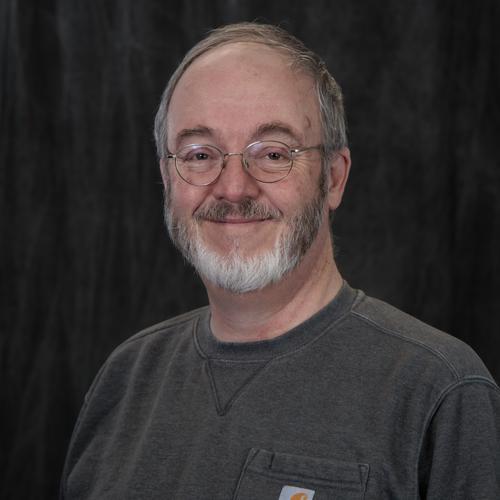
Charles Scott
Administrative Specialist CL3: College of Professional Programs
- Location
- 123 South Hall
- Phone
- (207) 768-9740
- charles.scott2@maine.edu
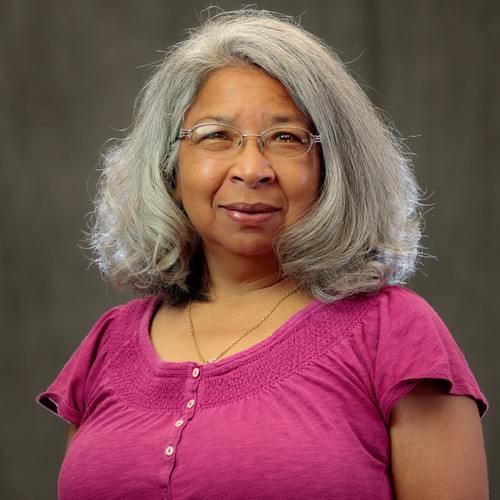
Marialuisa (Lisa) Udasco
Administrative Specialist
- Location
- 121 Campus Center
- Phone
- (207) 768-9558
- marialuisa.udasco@maine.edu
